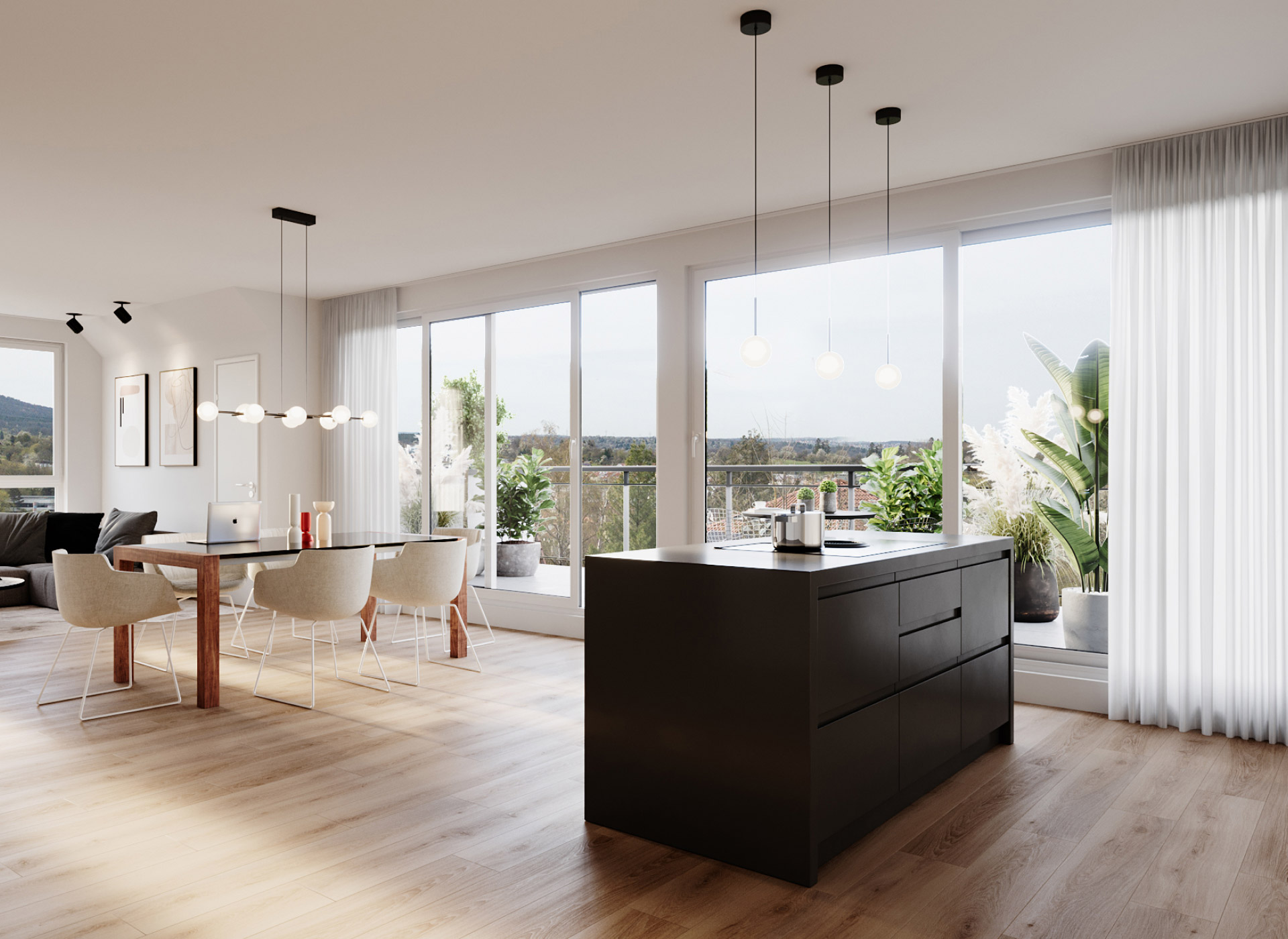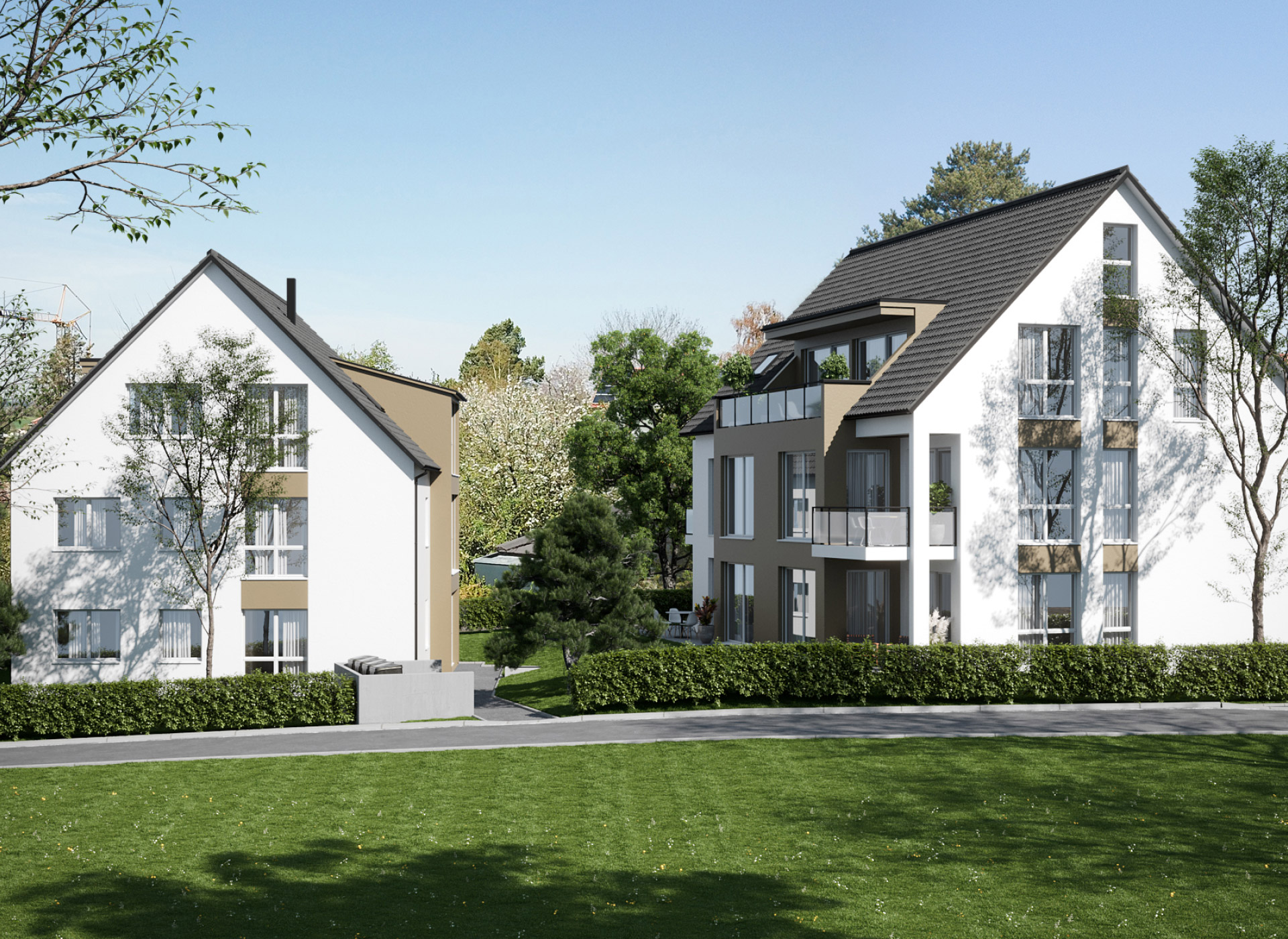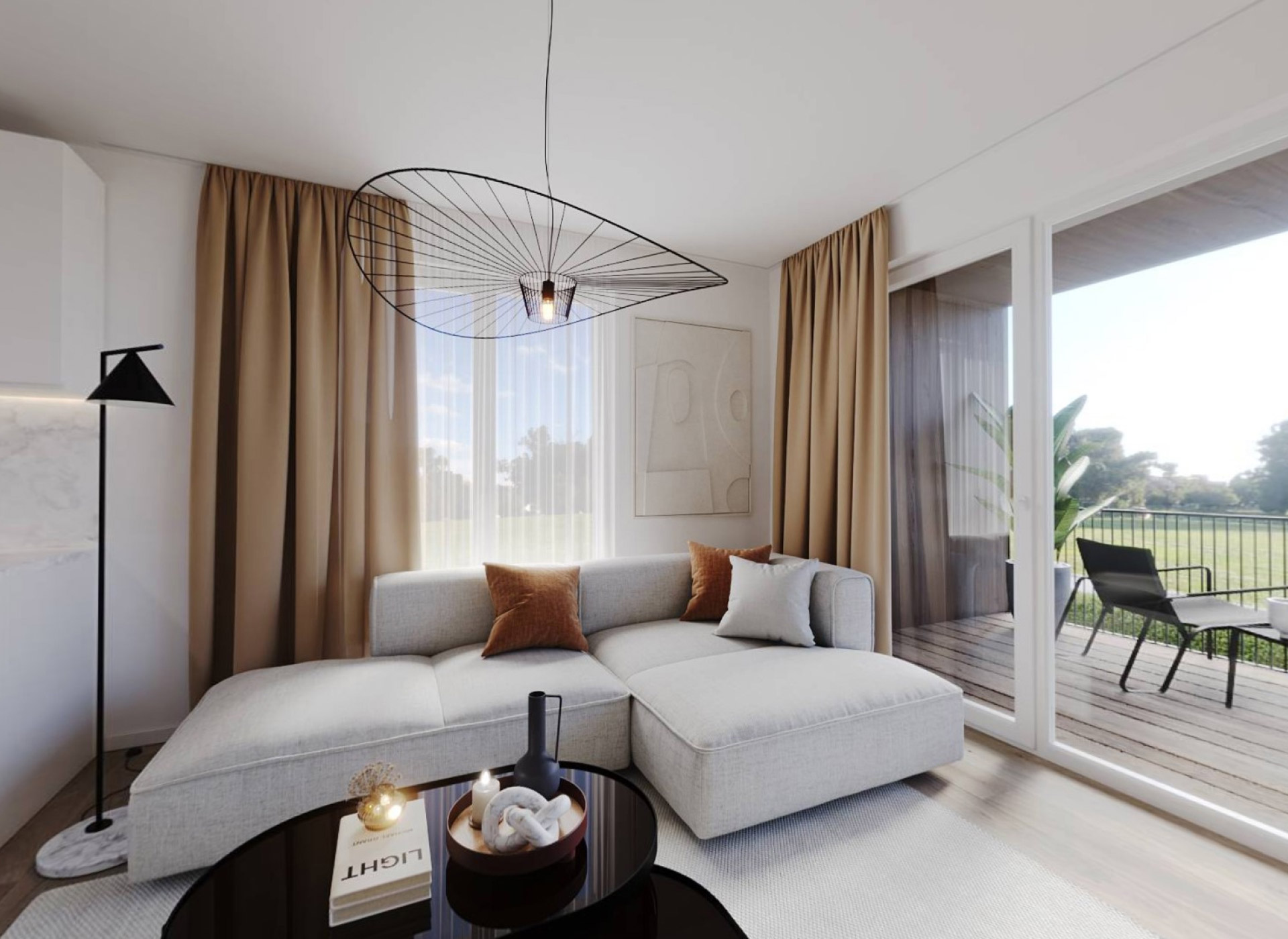SERVICES
If you’re an Architect, Interior Designer, Real Estate Agent, Builder, Engineer, General Contractor, or provide any other construction services who needs illustrations we can assist you in creating photo realistic 3D architectural presentations or 3D Modeling for exterior and interior designs, product and furniture design.
Each project is priced according to its specific requirements, deadline and level of complexity. For a free quote please email us your drawings with a general description of the final product you are looking for.

Express every detail of your residental, commercial or office interior. We create the real space with natural and artificial lightning and the precise furniture you are looking for.

Important step to advertise your structure prior to construction. We will transform your sketches into a 3 dimensional, photo-realistic image that can be scaled to suit most advertising or presentation boards.

3D panorama (interior & exterior design view) is uniqueness of spherical panoramas, which contains possibility to look around rotating the image from left to right and up-down, so as to bring the picture nearer or dispose it far ahead.
OUR
WORKFLOW
STEP 1
Email us your files and brief explanation about your request (deadline, type of work etc.).
STEP 2
Within 24h you'll recive an individual free offer from us..
STEP 3
Upon accepting send us all the relevant project files (floor elevation, facade elevation, materials, sketches etc.).
STEP 4
We'll send you the first rendering for correction (it is better to send us the corrections marked on the render).

STEP 5
(Optional) If you need you have at your disposal a second set of corrections free of charge.
STEP 6
Receive the final renderings in high quality resolution to your preference
Note about visualisation:
Sending us the files in .DWG or .DXF format will significantly speed up the process.For 3d model
make sure you have the correct geometry.
